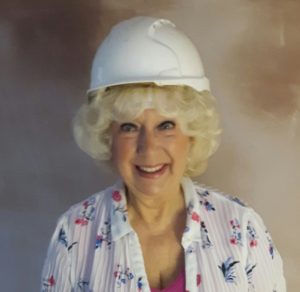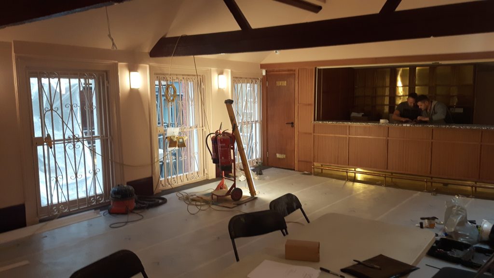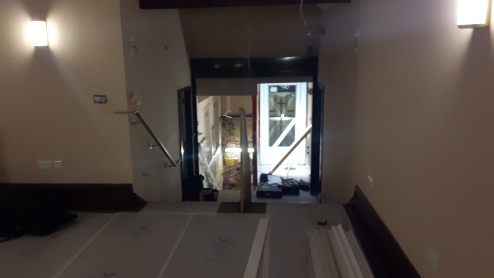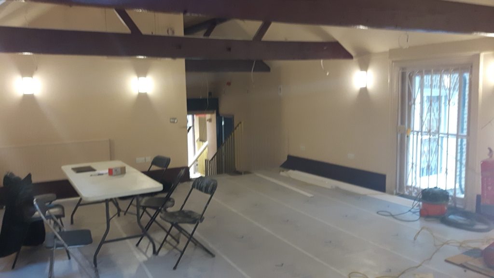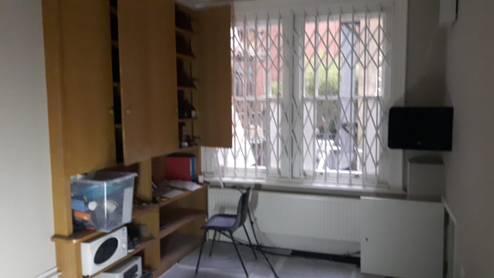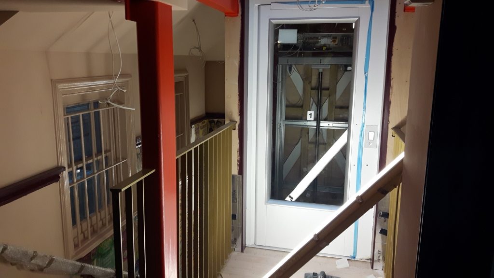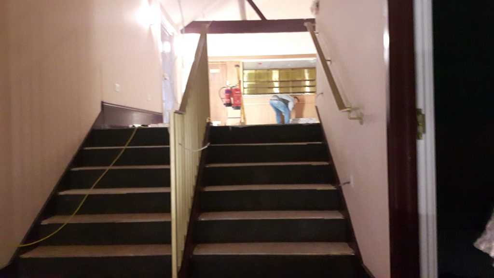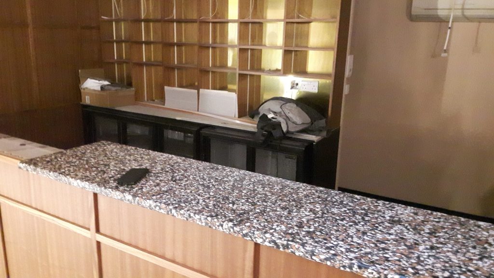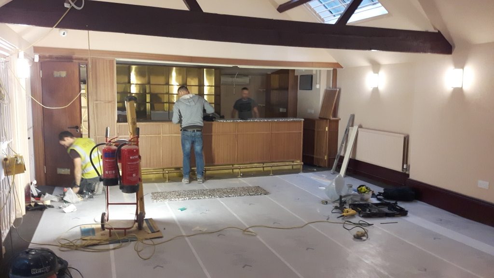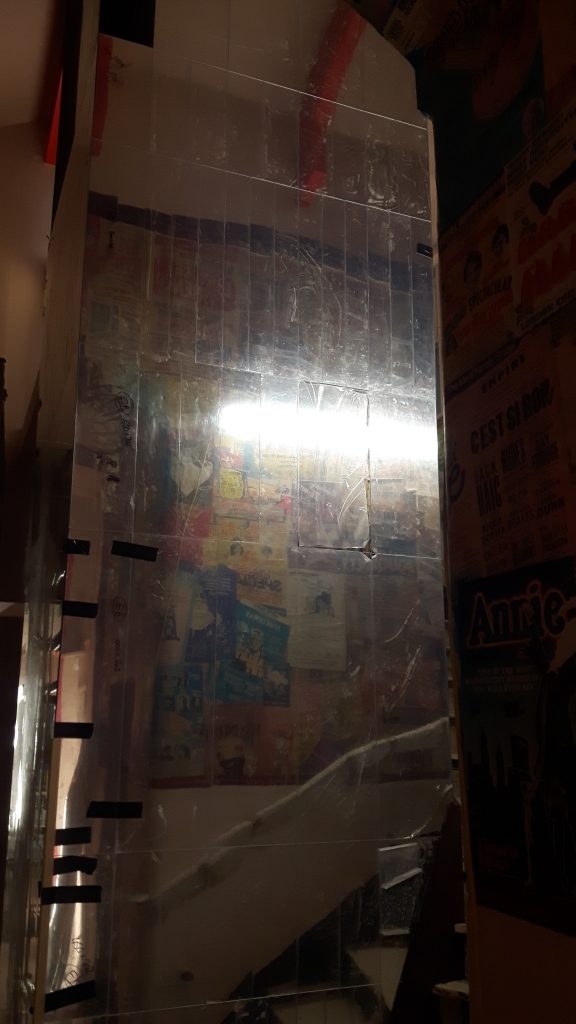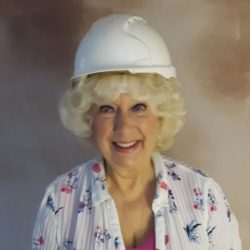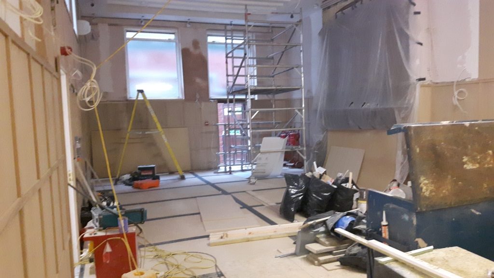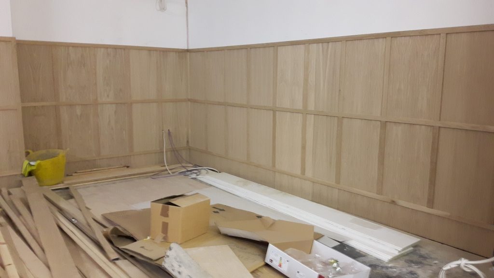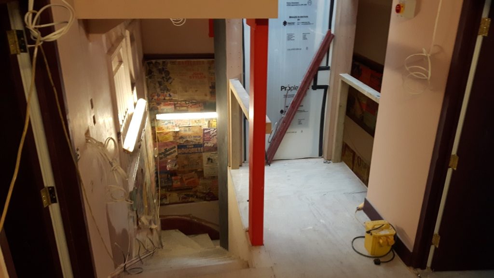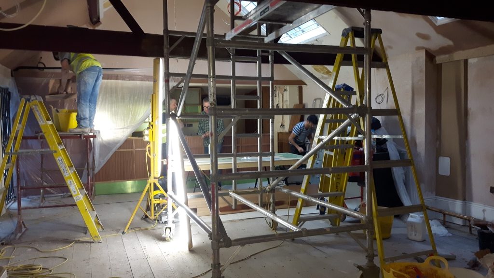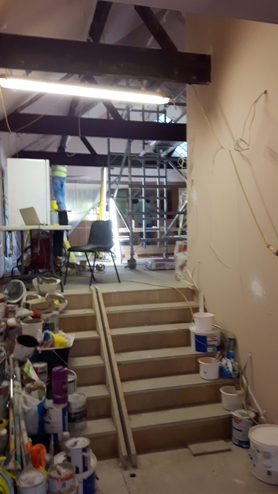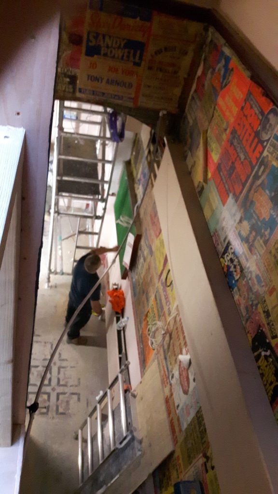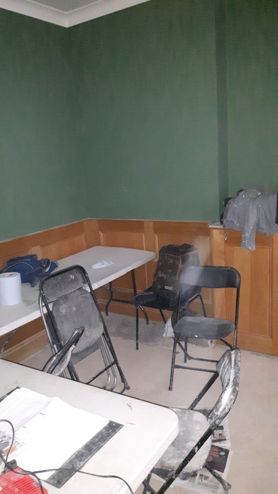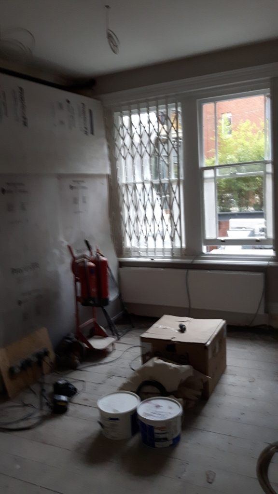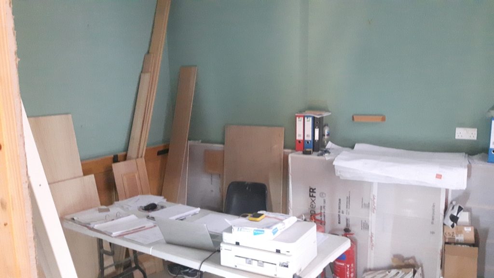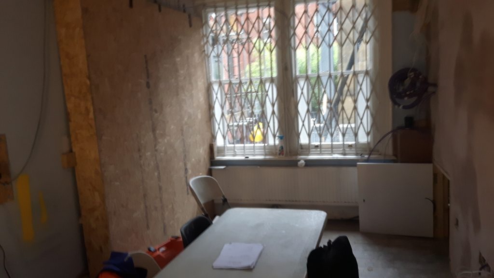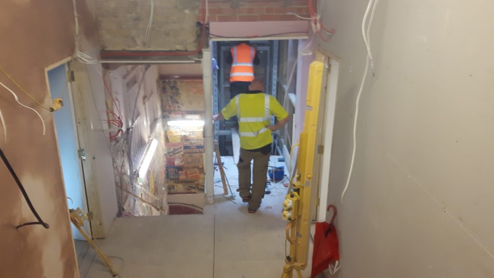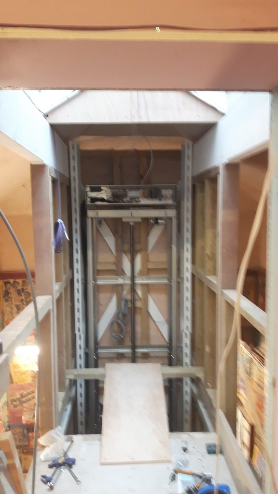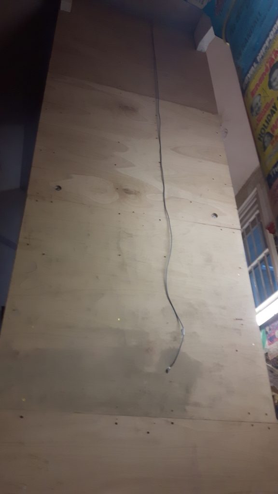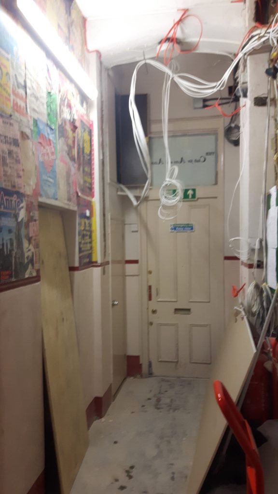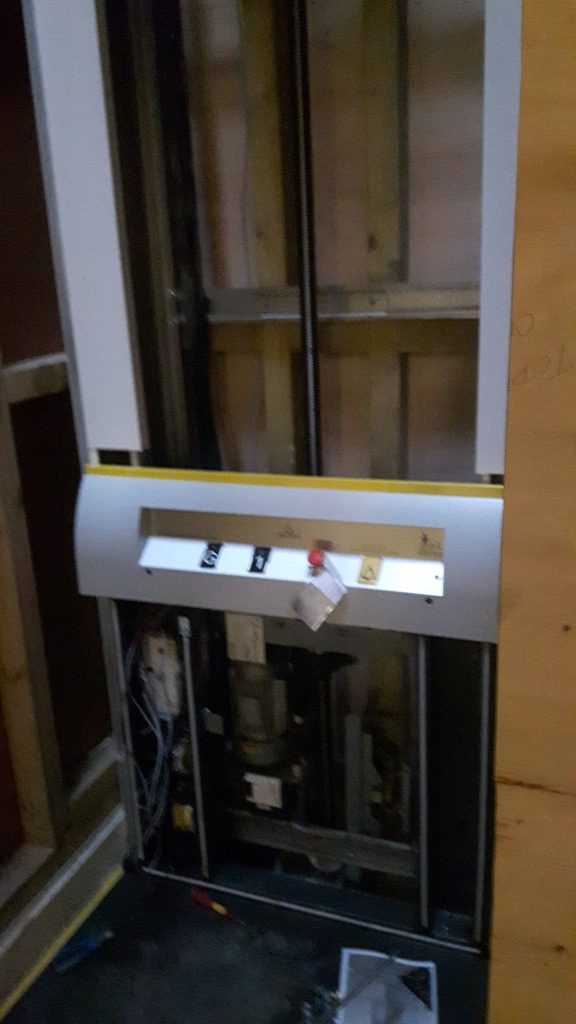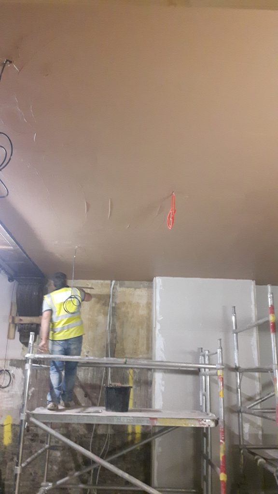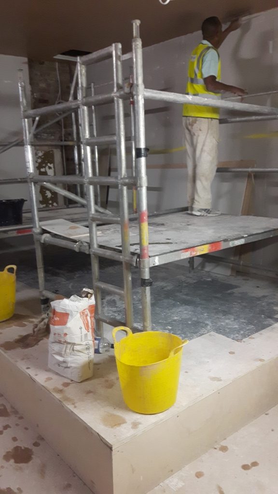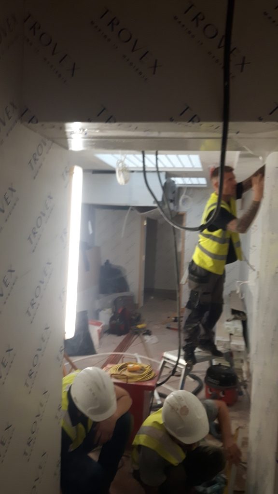Dear Members,
OMG! At last we are OPEN!!! Hooray!!!

There are one or two things to tidy up and I imagine it will be into 2020 before we have all the photos up in the Bar area and the important pictures up around the place, plus the Honours Board in the Hall. We are trying to have our wonderful Jack Warner settled somewhere special in the Club. Eventually we will be fully completed! I will let you know when we have the final Hand Over from the Building firm!
I thank you for your donations / contributions that we are receiving. We do need them as our coffers are quite depleted, but we do have a great new club which will take us into a new era! I am writing to you to thank you personally. We will be having Fundraising events in 2020, so keep an eye on the website and the club Notice board.
Unfortunately we have two empty office suites at the present time due to two firms folding. We used one space as our temporary office for nearly 5 months and our Managing Agents are looking for new tenants. The Christmas Season is now upon us. Many of you will be very busy in Pantos, Christmas shows, Cabarets etc. either on Stage or behind the scenes. On land or on the high seas! Or just enjoying the holiday season. Wherever you are, myself and the Committee send you good wishes..
The two Opening Night parties were a huge success. Thanks must go to our President Anita Dobson who spoke to everyone on the 22nd and her lovely husband Brian May popped in to see us as well! Our two Christmas parties were sold out immediately too. Sorry for you members who missed out on both events! There are a few seats left for our Burns Night on January 24th. We have a great Jazz night on February 28th featuring Dominic Ashworth and his quartet. Dominic has been nominated UK No1 Jazz Guitarist and is a truly world class musician.
Our main function is our Sparkling CAA. Ball on 22nd March 5pm at the Royal Garden Hotel Kensington. Fantastic bands and Cabaret. Tickets £70 members £75 guests. See the booking forms please.
I hope you like the new club. The Committee and myself do! Haha! I am very proud to have “spearheaded” the project. It has been 7 months of hard work but in a masochistic way I have enjoyed it! Haha!! I have learned a huge amount about building works etc.!! I thank the Committee and Dep. Chairman Jonathon Brosnan, for supporting me, but I must thank three of them in particular who have always been there when I needed them. Ron Wallace, Chris Hare and then, especially in the last three months, Judith Quiney. I thank Malcolm our Secretary who has been up with the larks many mornings since we took back the premises about two months ago! He is ready for a rest now too!!
All the staff are pulling together now to get everything back in order and I thank them.
I hope you all have a great time over the holiday season! I am off to spend Christmas with my family in South Africa!
My love to you all and thank you for your support! ……………………..
Kay Carman.

